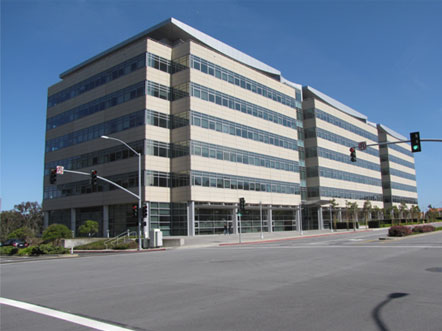
PROJECT PROFILE: GAP Inc. HQ, 850 Cherry St. – San Bruno, Ca.
 |
|
Description: |
GAP’s second owner-built corporate office in San Bruno, 850 Cherry Street continued the theme of sustainable development established by its adjacent sister, 901 Cherry St. The building features operable windows, an under-floor air delivery system, and the re-use, and recycling of sustainable materials. A large employee cafeteria can double as an auditorium, with enhanced audio-visual capabilities. An outdoor dining patio and conference room terraces feature sustainable plantings. |