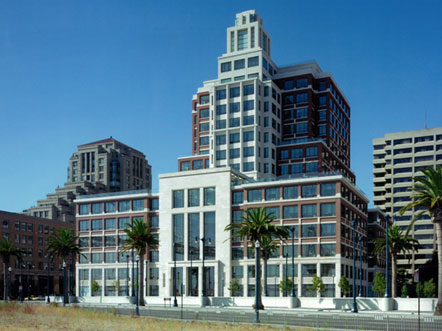
PROJECT PROFILE: 250 Embarcadero – San Francisco, Ca.
 |
|
|
Description: |
250 Embarcadero (also known as 2 Folsom) is the cornerstone of GAP, Inc.’s San Francisco campus. The 7-story interior atrium and lobby floor and walls are lined with French limestone and is home of “Charlie Brown” a 60 ft. high steel sculpture by Richard Serra. The interior features many green, sustainable attributes including under-floor air delivery, day-lighting, and certified wood products. The 7th floor cafeteria opens to an extensive outdoor plaza/dining area, with magnificent views of San Francisco Bay and the Bay Bridge. |