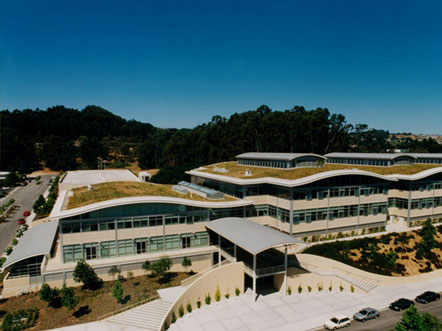
PROJECT PROFILE: GAP Inc. HQ, 901 Cherry St. – San Bruno, Ca.
 |
|
|
Description: |
One of the pioneer “green” buildings on the west coast, 901 Cherry embraces the essence of sustainable development. This building features operable windows, an under-floor air delivery system, a living green roof shaped to compliment the surrounding rolling hillside, day-lighting to minimize indoor lighting, and the re-use, recycling of sustainable materials. 901 Cherry was awarded the Business Week/Architectural Record award for “Best New Work Environment” in 1998. |